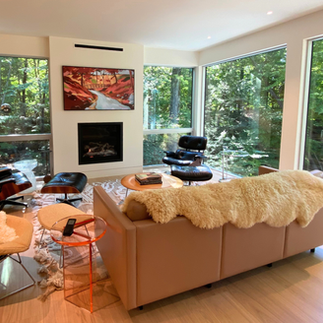Serene Lakeside Custom Home Build
- Rebecca Garza
- Nov 5, 2025
- 3 min read
Calling all nature-loving, aspiring homeowners in West Michigan! You can achieve your dream of lakeshore living when working with Straight Edge Builders to build a custom home. Read on for inspiration from our latest project, featuring an abundance of natural materials both inside and out, situated on Lake Michigan in Fennville, MI.
A Wonderfully Customized Exterior
Right off the bat, we kick off with a natural element. A wooden front walkway extends from the yard through the porch to a unique, frameless glass wood panel entryway with pressure-treated wood trim. The black trim, vinyl siding, sectional garage doors, and gravel driveway blend perfectly with the shades of the surrounding forest and lake.
Between the covered deck, made from the exotic Brazilian hardwood Ipe (pronounced "ee-pay"), prized for its gorgeous brown and amber tones, and the patio that wraps around the house, there is ample outdoor space for dining, entertaining, and enjoying the breeze. The frameless glass panel deck railing overlooks a beautiful view of the forest and Lake Michigan. The sliding glass doors to each deck facilitate easy transition from outside to inside during outdoor meals and gatherings.
Open Concept Luxury
No walls separate the dining room, living area, wet bar, and kitchen, creating a home with an inclusive and inviting feel. A double-hung window and numerous picture windows cover the walls, opening up to a breathtaking view of the lake and forest. Engineered wood flooring blends the entire space together.
We combined luxurious and modern elements, such as the contemporary chandelier in the entryway and in the center of the dining area, the wall-mounted fireplace, and the flat, angular baseboards made of beautifully smooth poplar wood.
Convenient and Aesthetically-Pleasing Kitchens
The stainless steel dishwasher, side-by-side refrigerator, metal range backsplash, range hood, and built-in free-standing gas range oven add a lot of shine and perceived space to the kitchen. White oak slab floor to ceiling cabinets and flat-panel drawers surround the room, complemented by marble countertops. The natural stone waterfall island serves as an elegant focal point. The double-basin sink allows for easy multitasking and organization.
Turn the corner to find a hidden pantry with an additional oven, an inset cabinet freezer, as well as more cabinets and a countertop—a perfect place for small appliances you may not use every day, which may crowd your kitchen.
You Don't Have to Choose Just One Bathroom Aesthetic
We built three bathrooms that aesthetically vary from each other, but they're all desirable.
The main floor bathrooms have white or cream walls, floating vanities, wall-mounted toilets, and drop-in sinks. They differ in the material used for the vanity tops and flooring. One in quartz and tile, and the other in granite and hardwood flooring.
If you value a calming sanctuary in your bathroom, you’ll love the master bath, featuring stone panel wall tiles, an eye-catching free-standing tub, and two walk-in showers with granite benches. The substantial window lends to serene natural light and leads to a balcony with a view of the lake.
Two people can get ready for their day simultaneously with the help of two floating vanities and granite countertops.
Customize the Staircase of Your Dreams
The staircase is composed of understated details that draw you in to take a closer look at the craftsmanship involved in the custom-built railing, stairs, and casing. A tiered chandelier hangs in the center to add eloquence.
Peaceful, Spacious Bedrooms
The light and airy bedrooms feature white walls, custom casement windows with a view of the lake, and hardwood flooring. A second-story laundry room, kitchenette, and deck promote all the creature comforts one could need without walking downstairs.
Feel Free to Go Heavy on the Storage Space
The mudroom and laundry room offer an abundance of storage, featuring custom-built cabinets, shelves, drawers, and countertops—these rooms were not spared the luxury either, with the same finishings that are throughout the home.
Specifically, in the laundry room, the washer and dryer were installed into the cabinetry for a no-bending laundering experience.
Build a lakeshore paradise of your own! Call Straight Edge Builders at 616-218-5444 or fill out our contact form to book a consultation TODAY.
What do you like about this home? What would you change to fit YOUR preference? Let’s have a conversation.
.png)



















































Comments